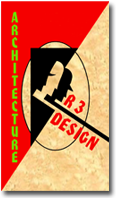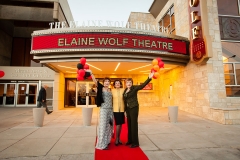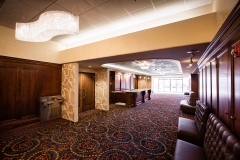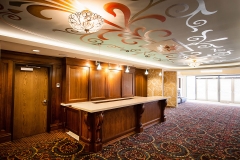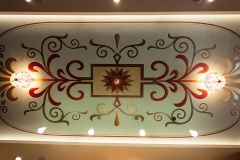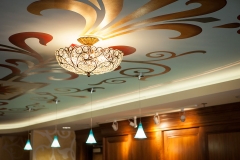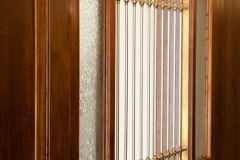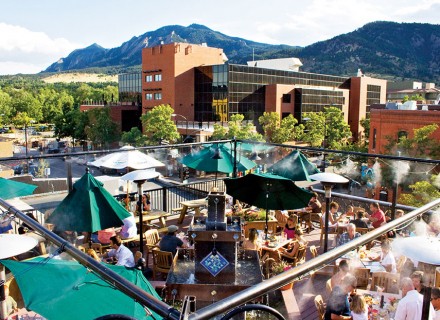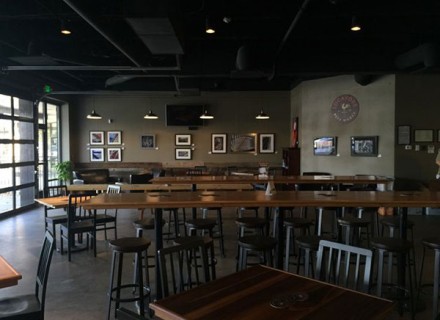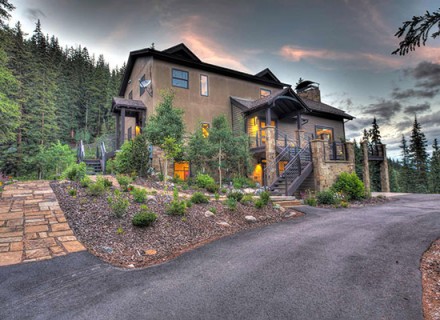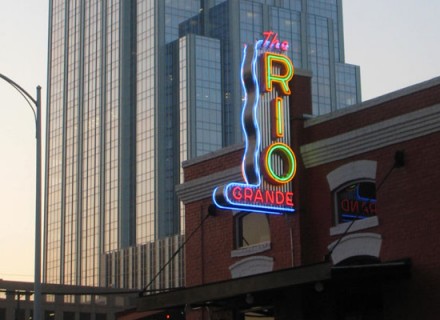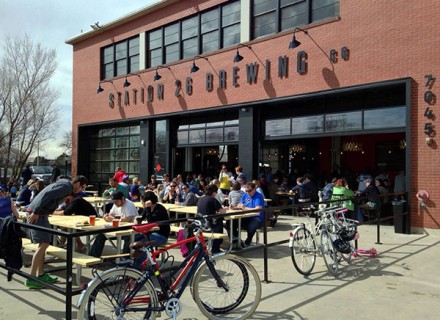Wolf Theater
Categories
Recent ProjectsProject Location
Denver, CODescription
450 seat Live Performance Theater. Added 150 seat mezzanine structure to an existing 300 seat theater. Redesigned interior of theater and lobby, backstage areas, and relocated projection facilities. Designed innovative handicapped seating areas holding up to 26 people (over 5% of total seating). Designed new exterior stair tower, marquee, and signage. Installed new theater sound, projection, and lighting systems. Creatively installed new mechanical systems to allow for additional interior office space without expanding building.
